WINDSOR PARK - WIP
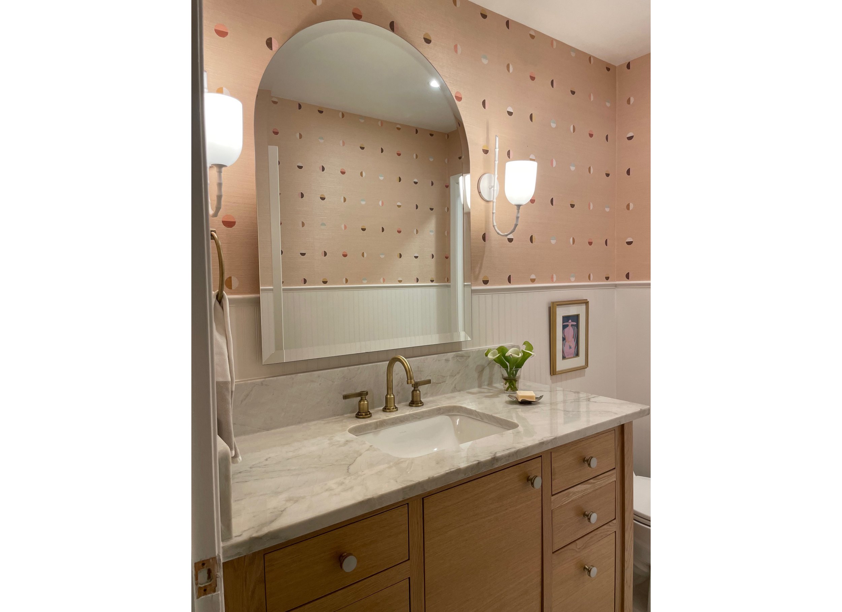
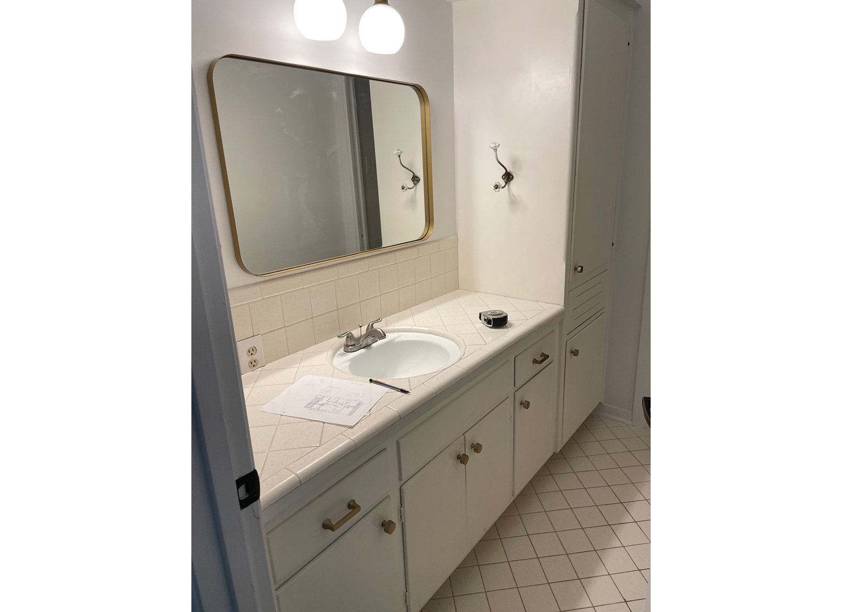
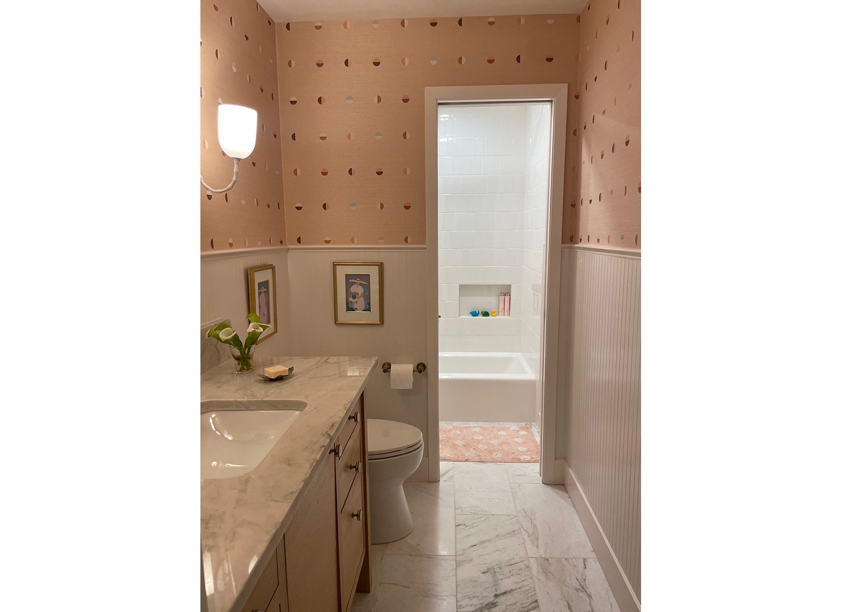
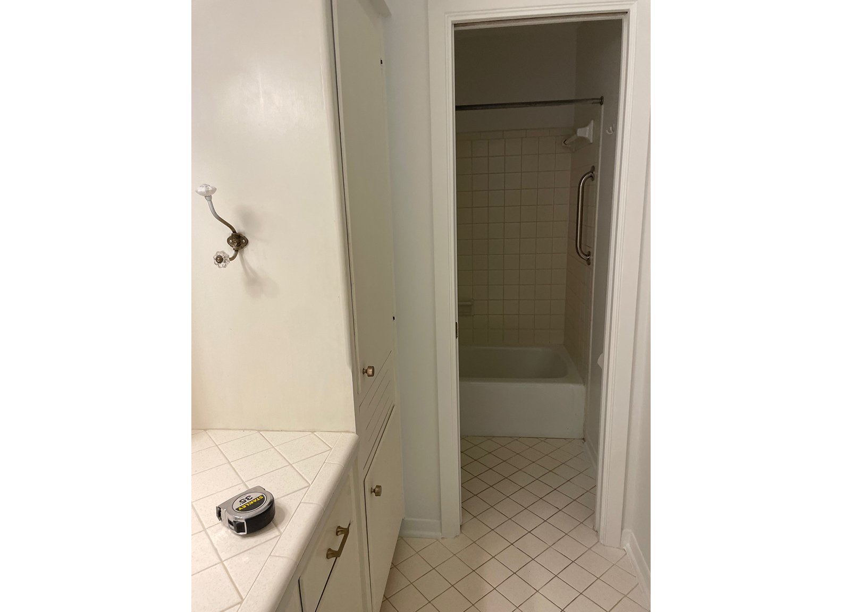
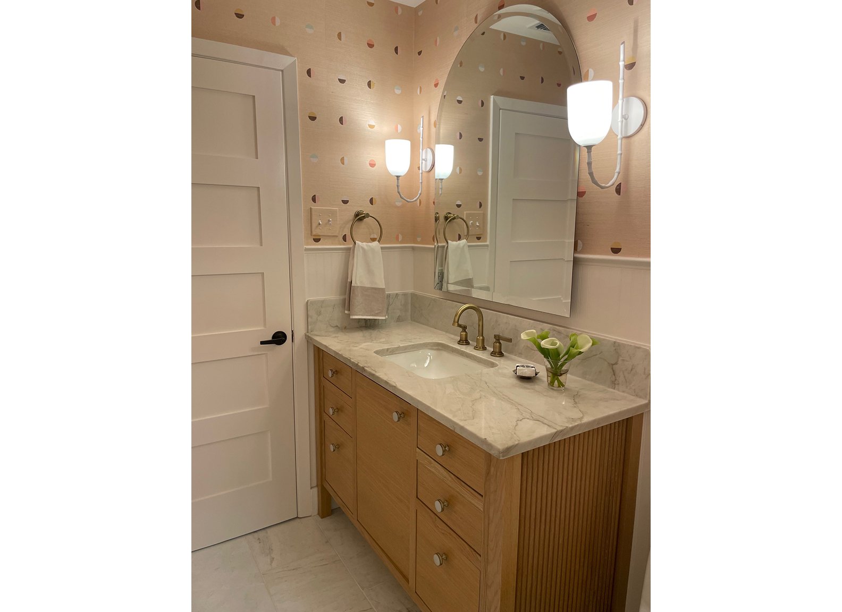
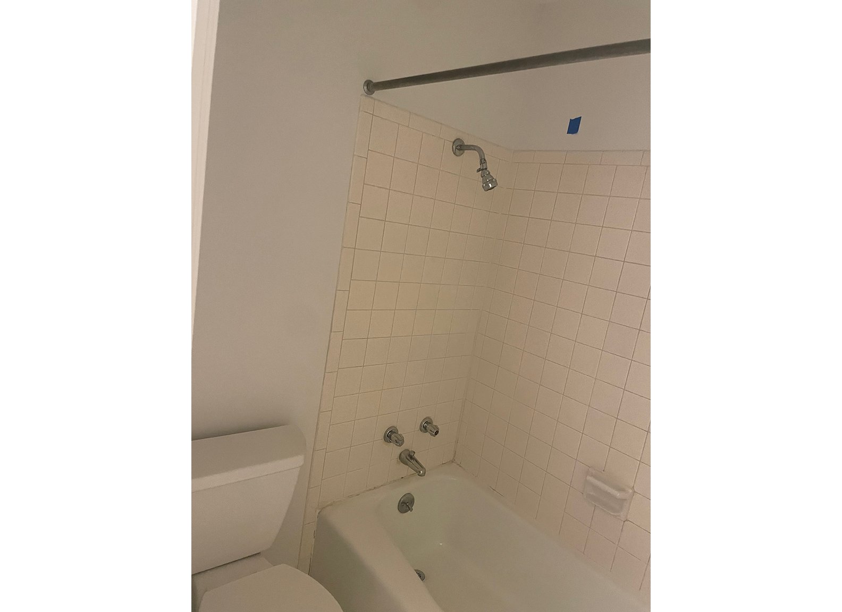
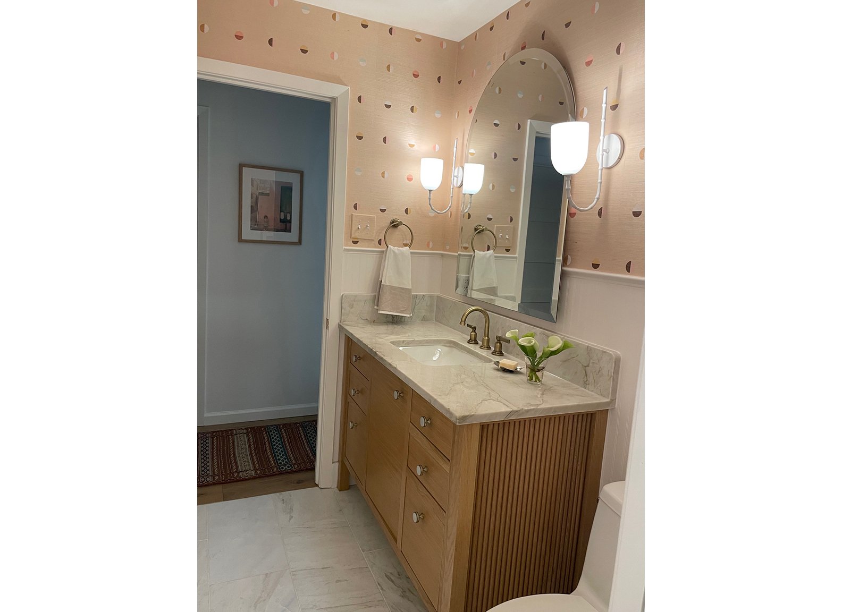
Check back for more photos soon! The clients wanted to upgrade and reconfigure some of the rooms when they bought the house to make it work for their lifestyle. We redid the bathrooms, kitchen, flooring and windows in this Windsor Park treasure. It’s in the near stages of completion.
GALVESTON’S EAST END
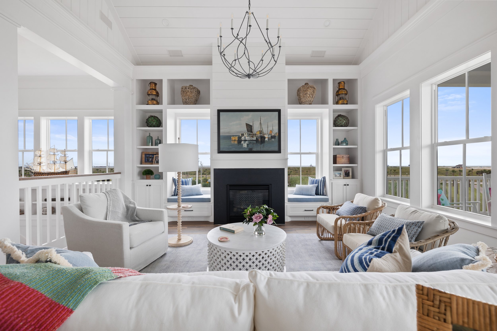
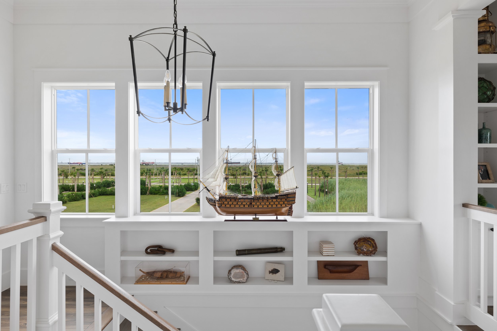
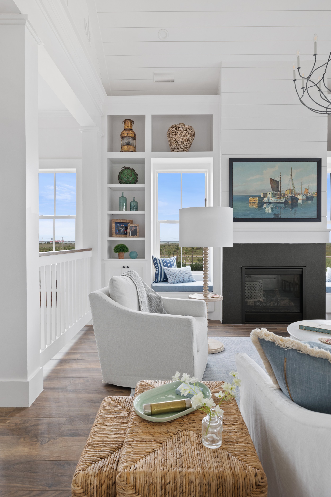
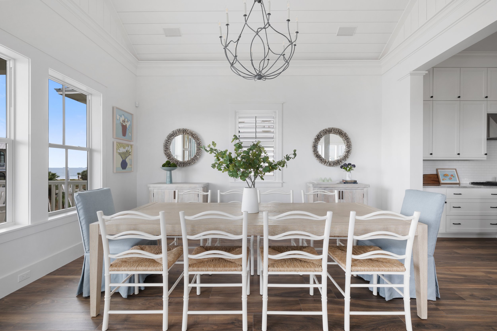
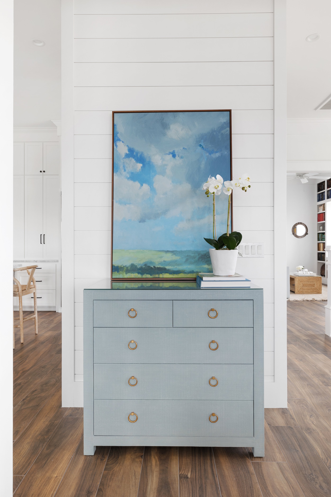
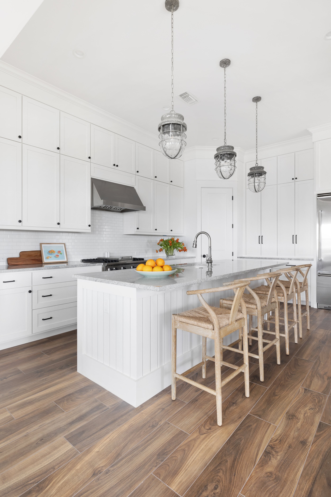
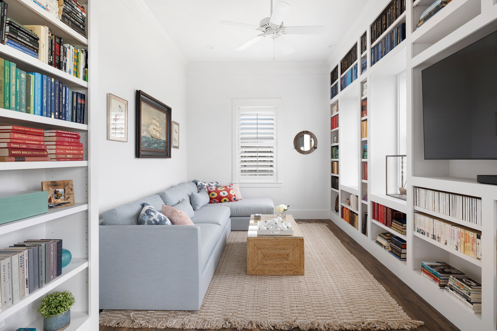
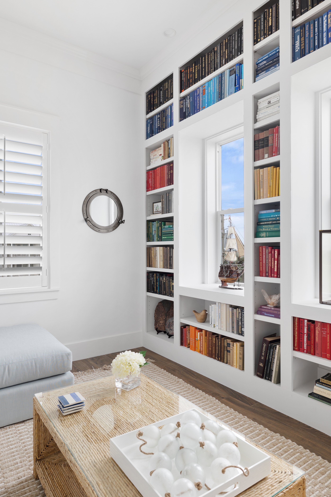
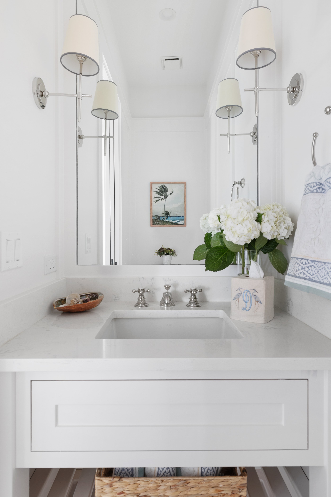
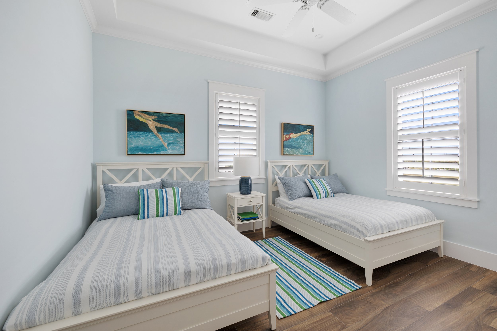
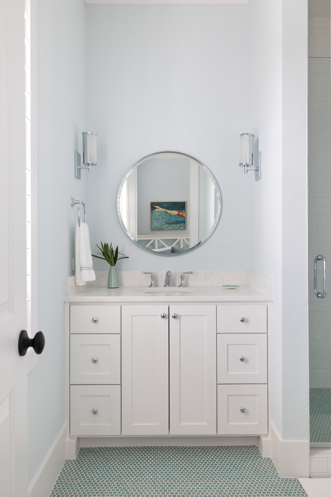
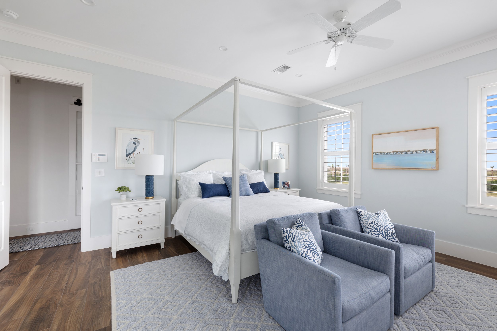
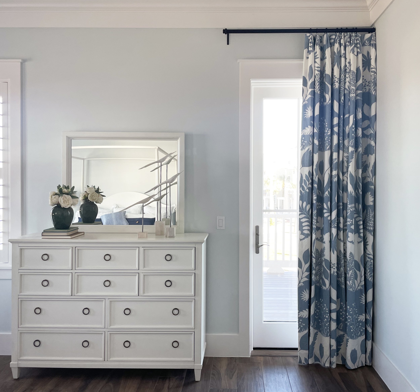
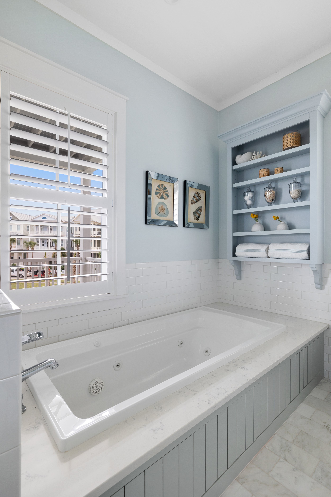
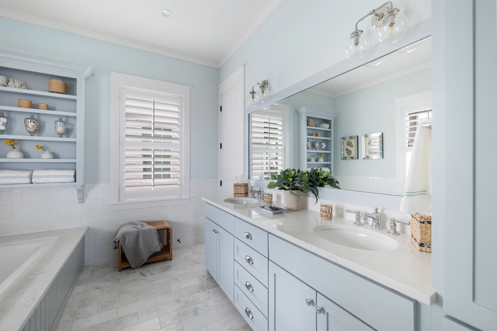
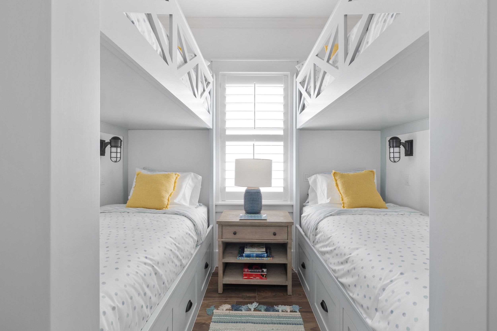
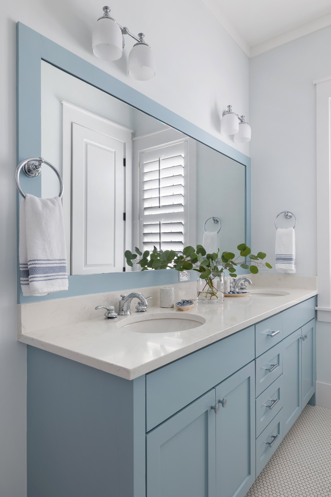
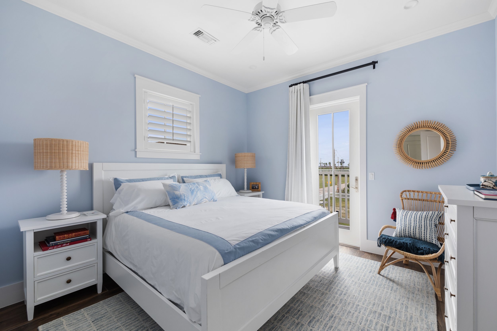
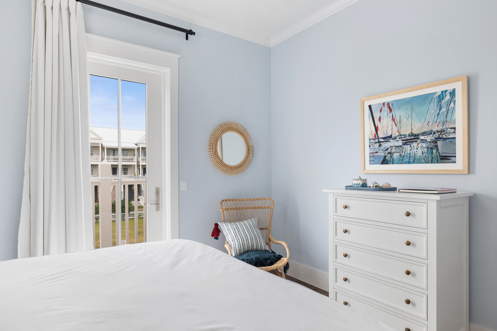
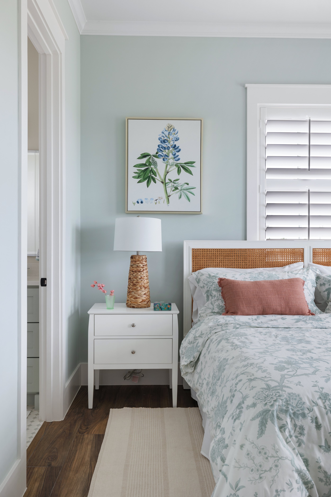
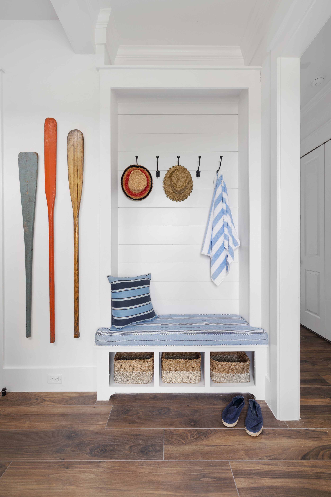
The clients requested a calming color palette that mimicked the hues of the skies, beaches and lagoons for their home away from home. This place was to function as a non-fussy, relaxing getaway for their family, including 3 children and friends, along with serving as a rental home. High performance fabrics, durable furniture and not overly precious items were chosen for high traffic areas. The coastal vibe became the unifying aesthetic throughout the home, and special niches were created to house the clients’ nautical antiques. The family are avid readers, so we built a library that served to house their vast book collection and function as a game/tv room out of plain sight.
GRACE’S HOUSE (SET FROM THE FACEBOOK WEB SERIES, SKAM)
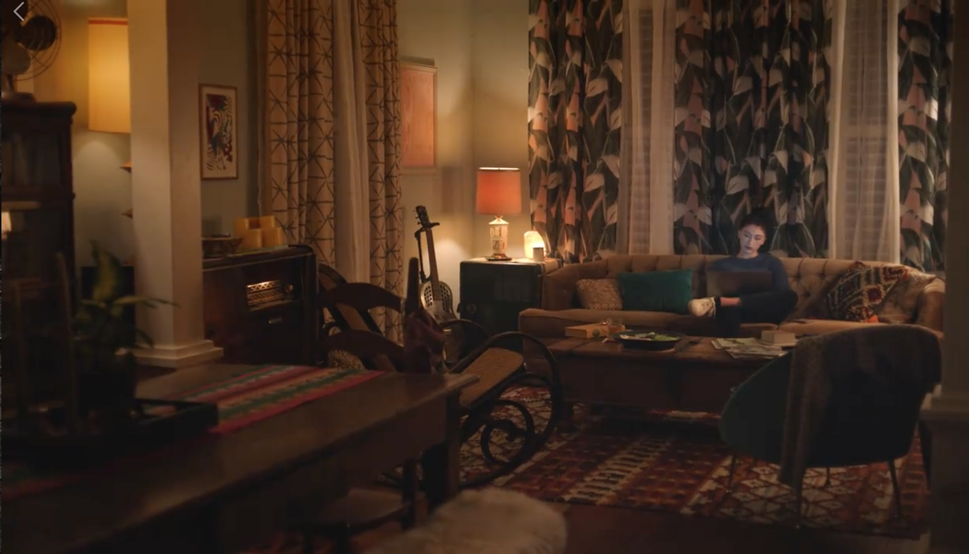
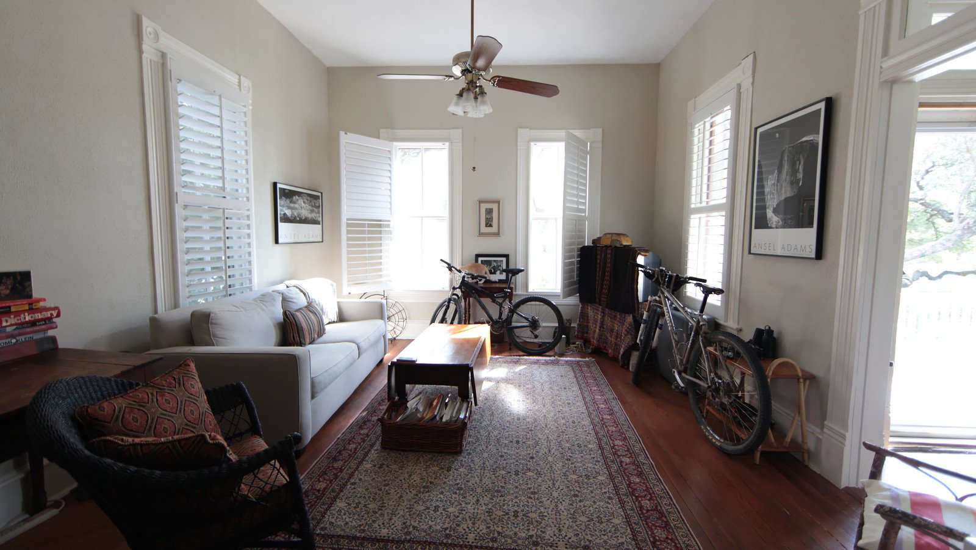
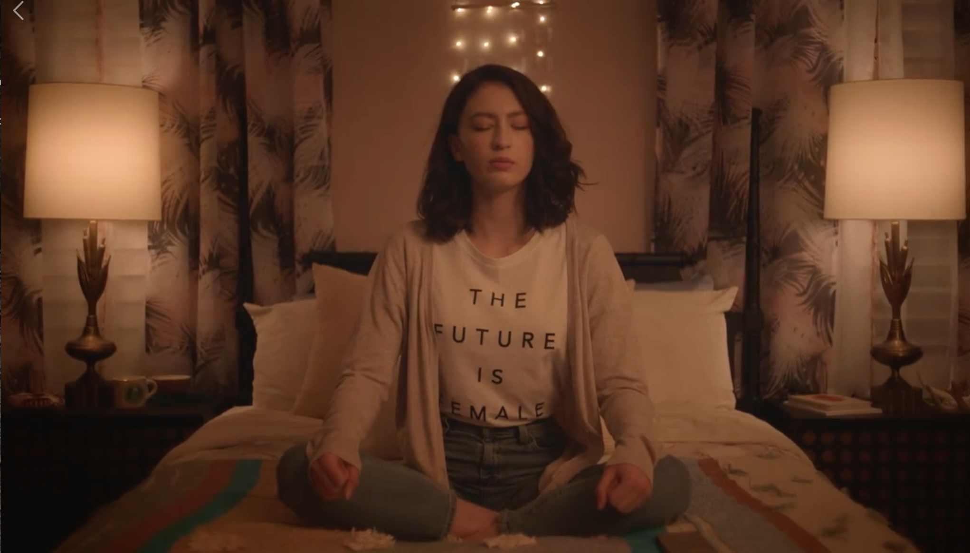
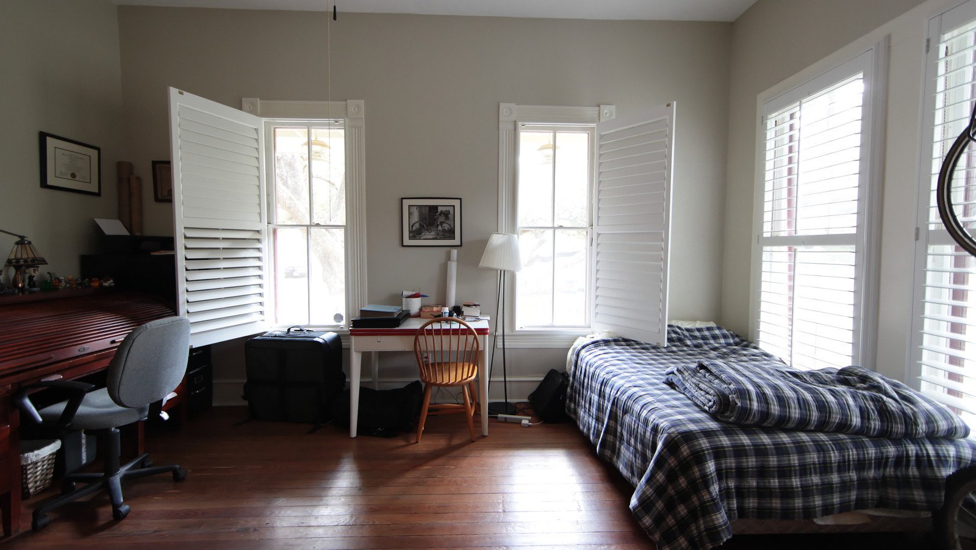
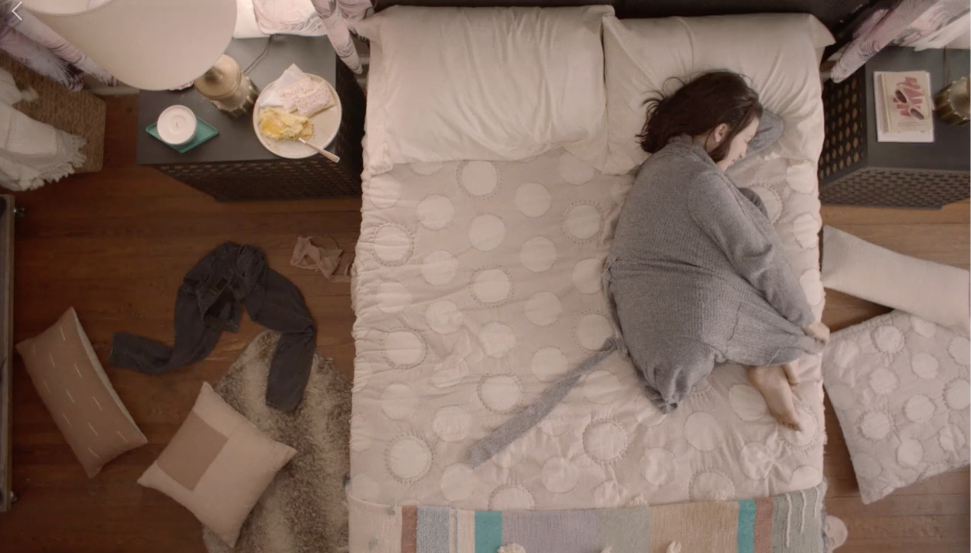
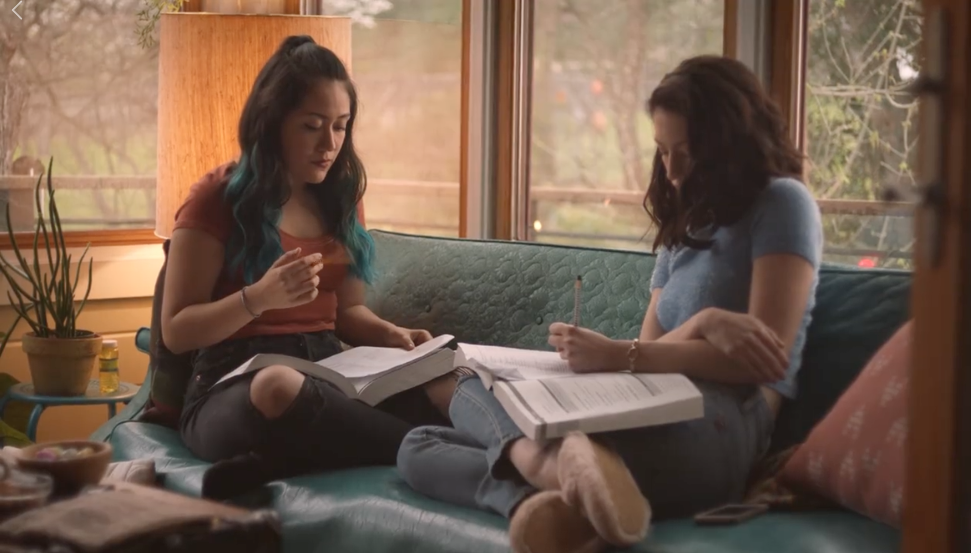
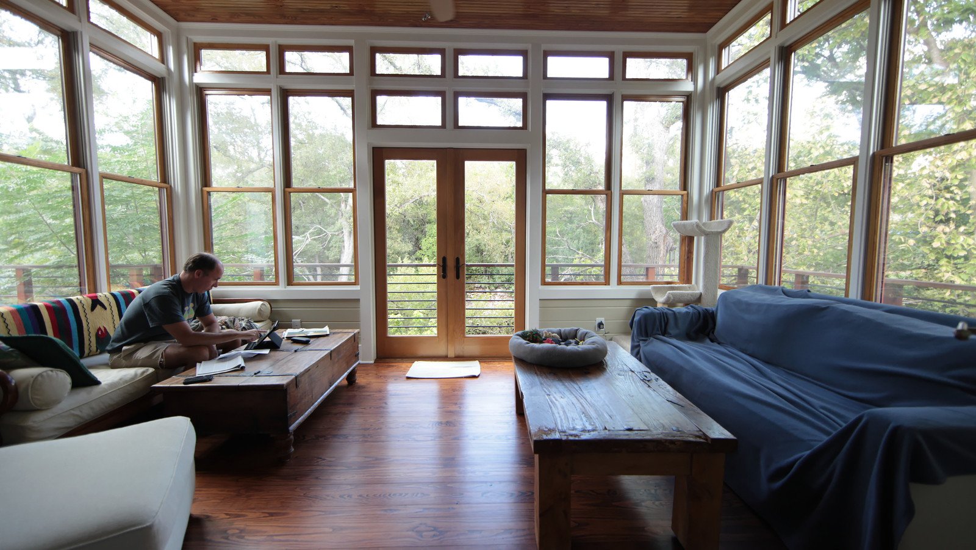
AFTER AND BEFORE. While the rooms in this home were just temporary setups for the purposes of filming, the principles of decorating and design remain the same. Here, we were building the world of a 15 year old girl who has recently come to live at her aunt’s house, an old school Austinite musician. In order to create the feeling of a lived in, eclectic Austin artist’s home, we aimed to pull together layers upon layers of mismatched vintage furniture, textiles, and ambient lighting. Musical instruments served the dual purpose of artwork and helped to further build the character's world. We sought local artists and musicians to lend their artworks and music posters to truly ground the story in Austin.
Decoration by Nazanin Shirazi, Design by Tracy Dishman, and Director of Photography by Daniel McStay
HAROLD COURT
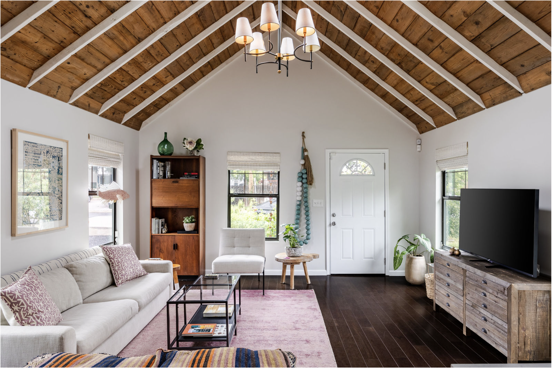
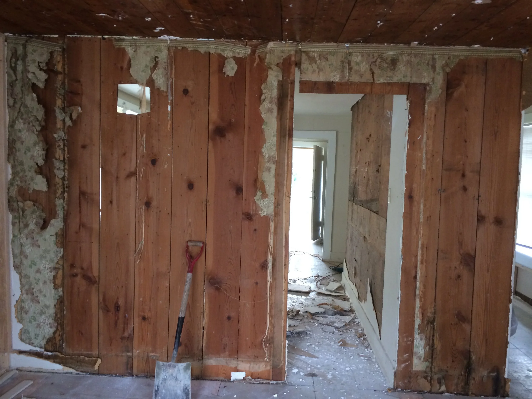
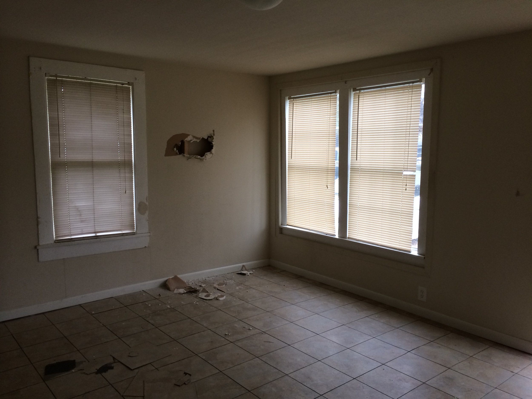
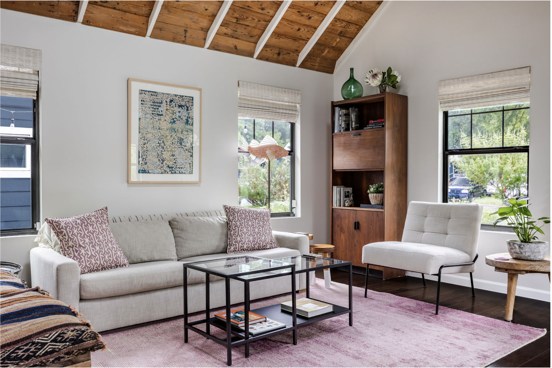
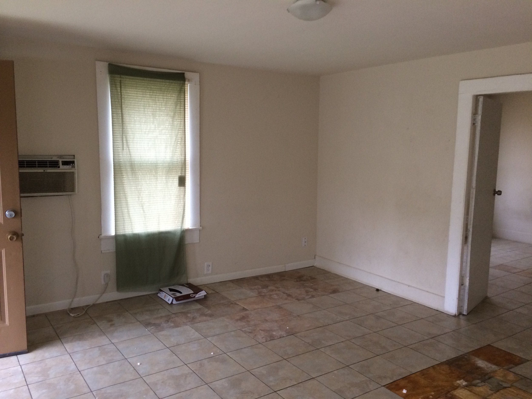
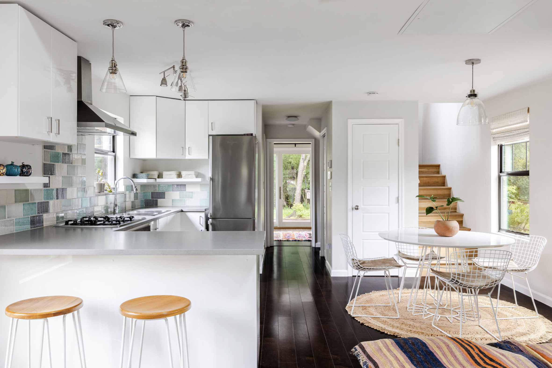
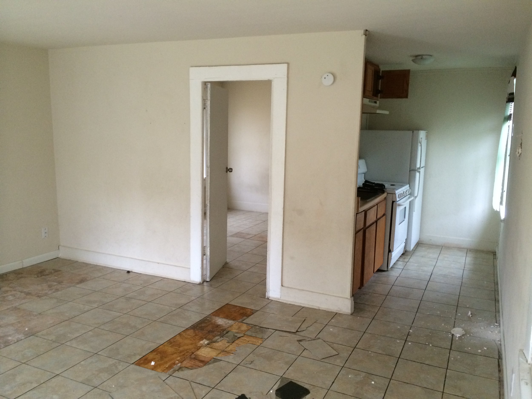
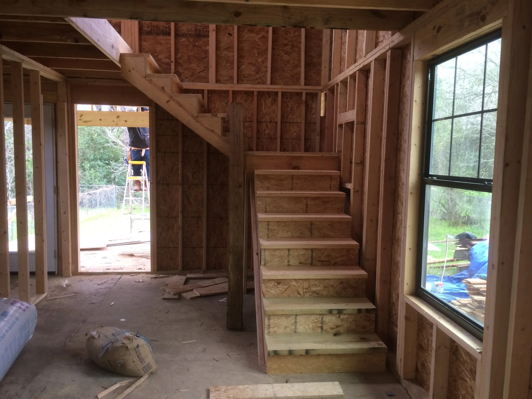
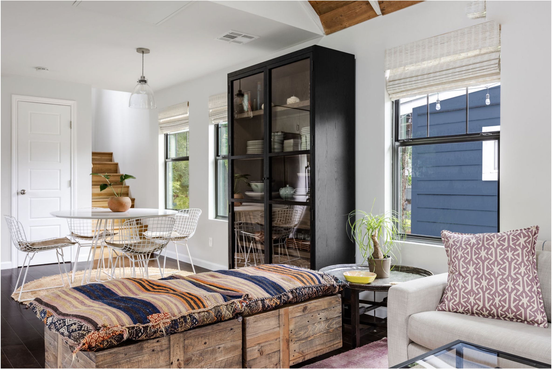
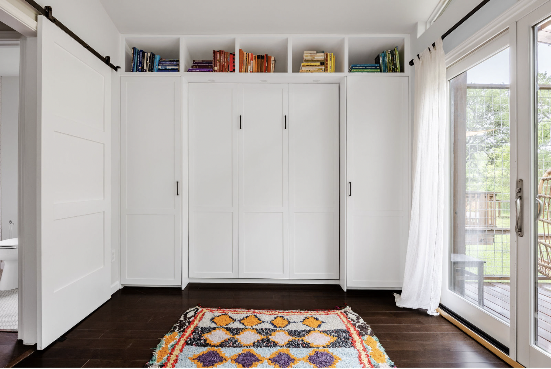
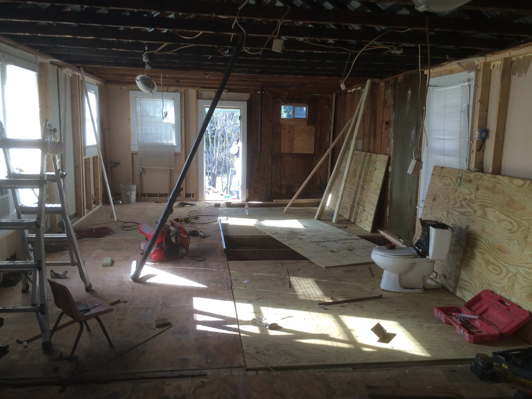
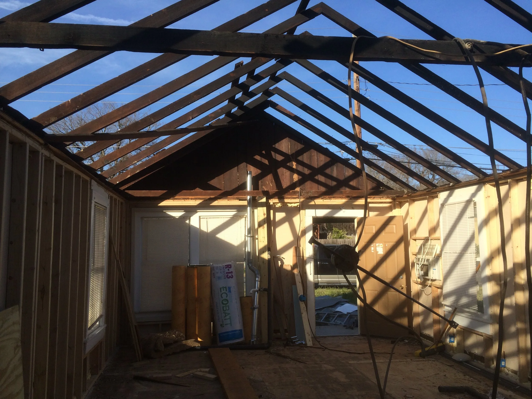
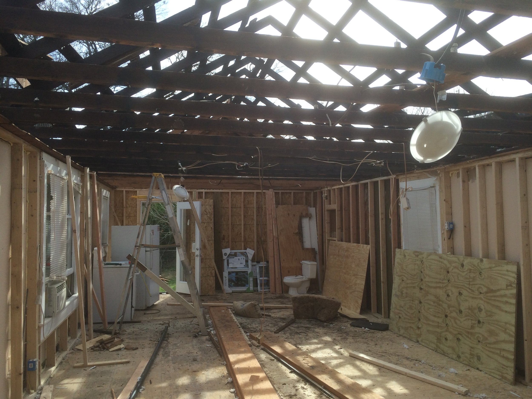
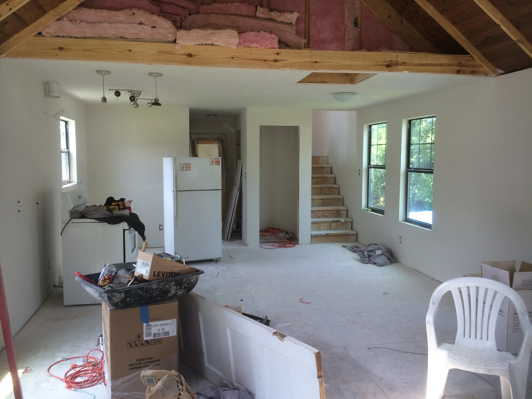
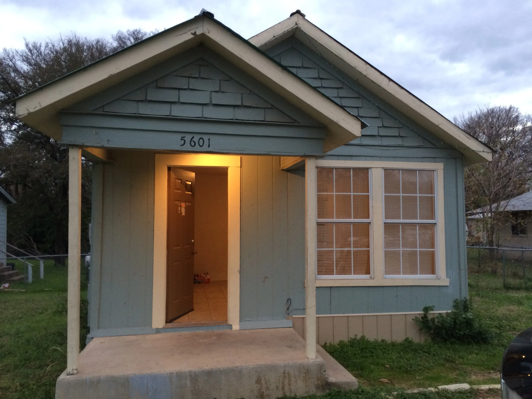
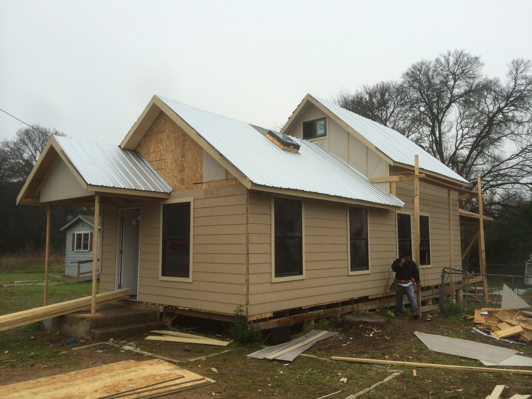
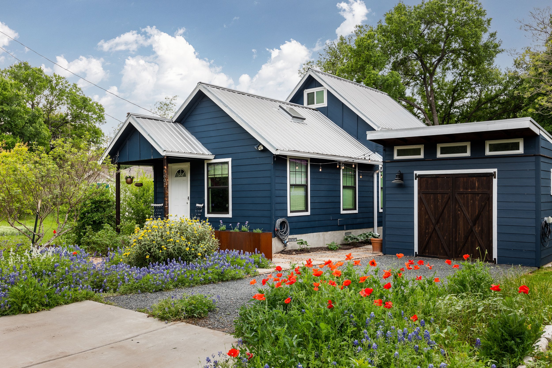
AFTER AND BEFORE
Prior to renovation, the home was comprised of several small rooms. We gutted it to create one larger open space and pitched the ceiling, using the existing shiplap walls that were behind layers of wallpaper and textured paint. Everything was essentially reconfigured, yet we maintained the existing footprint of the old home. A second story was added to house the primary bedroom. The home was purchased initially as an investment, but the owner fell in love with it so much that he decided to move in himself. Once his family began to expand, we converted the back porch into a multi purpose room with a built in murphy bed, closets and benches. It functioned as a dining room and guest room prior to it becoming a room for his daughter. The large windows and sliding door led to the newly built back deck and beautiful backyard view.
BEACHTOWN DRIVE
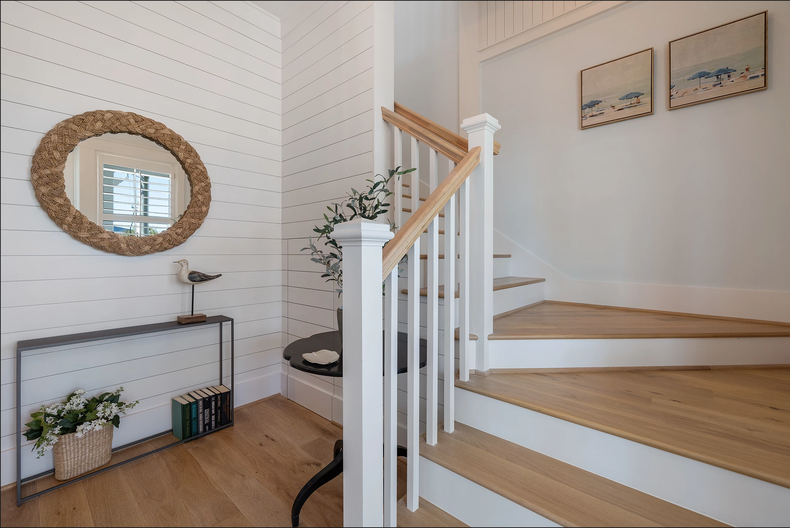
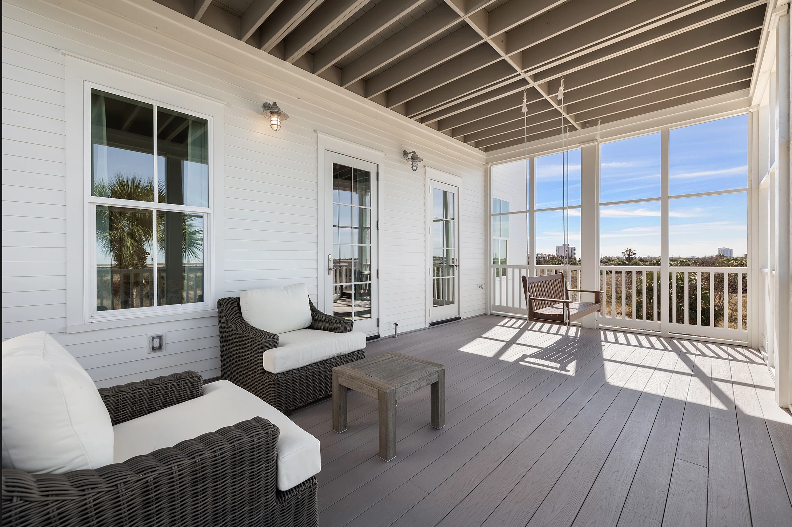
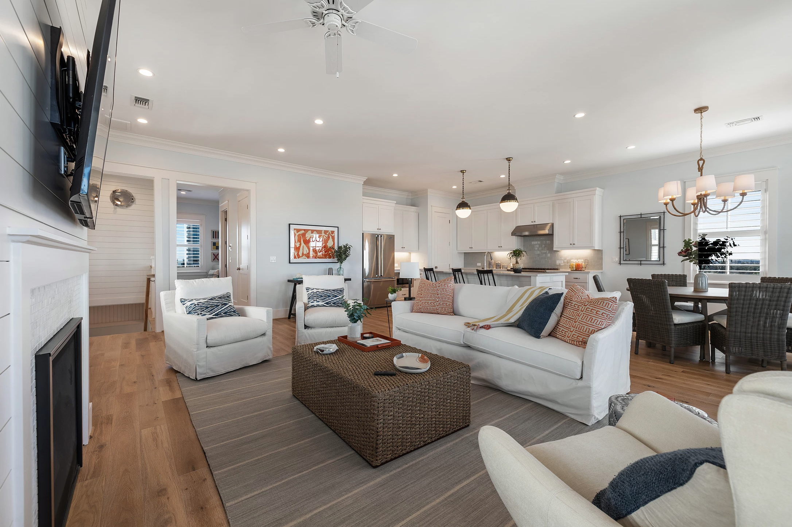
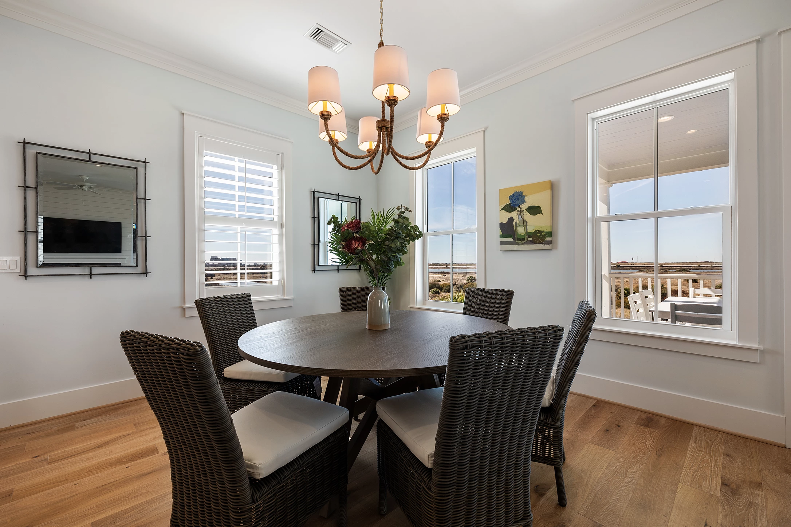
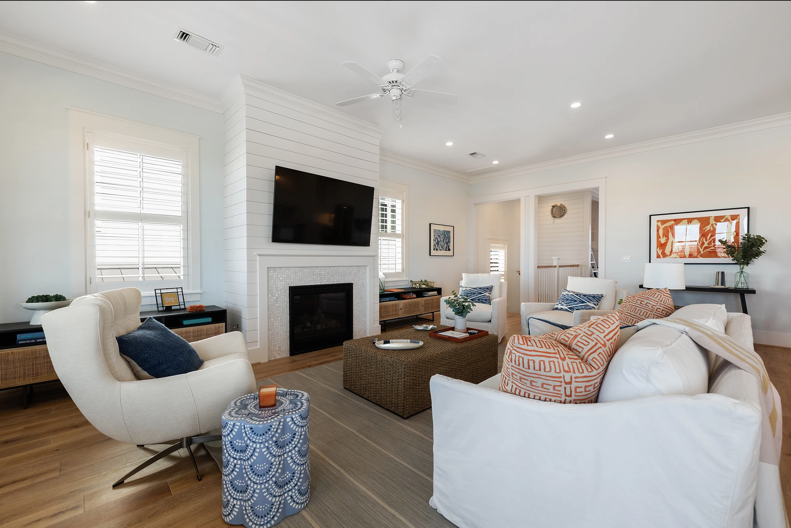
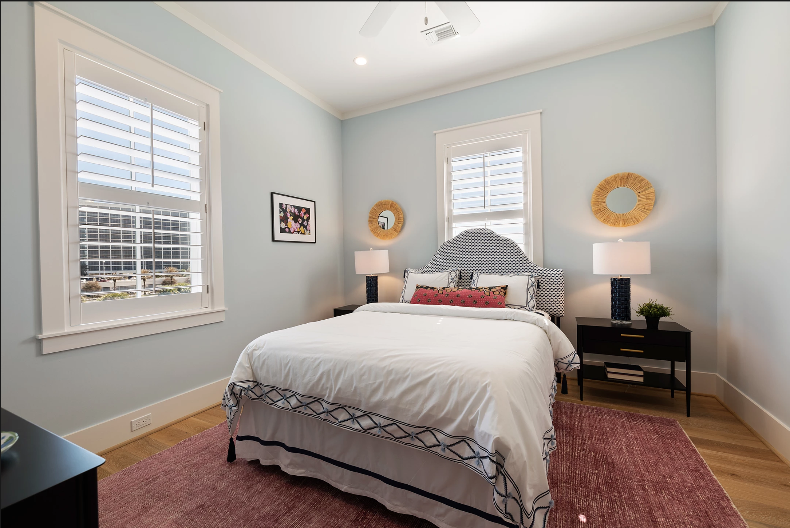
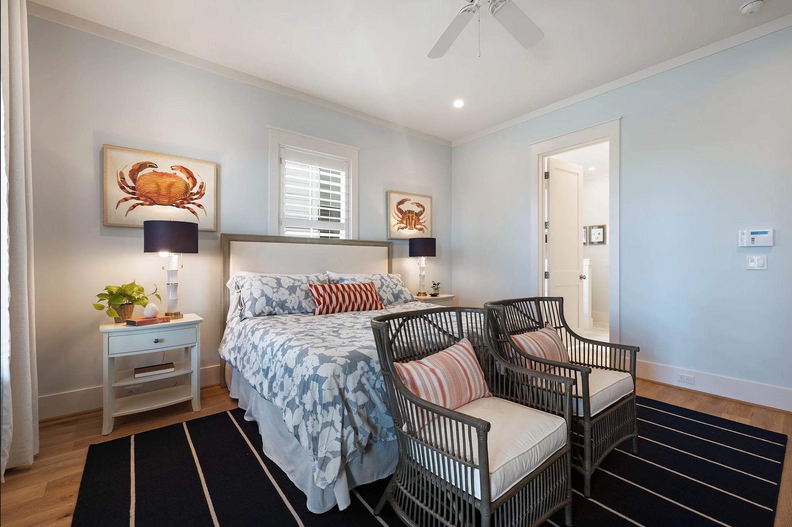
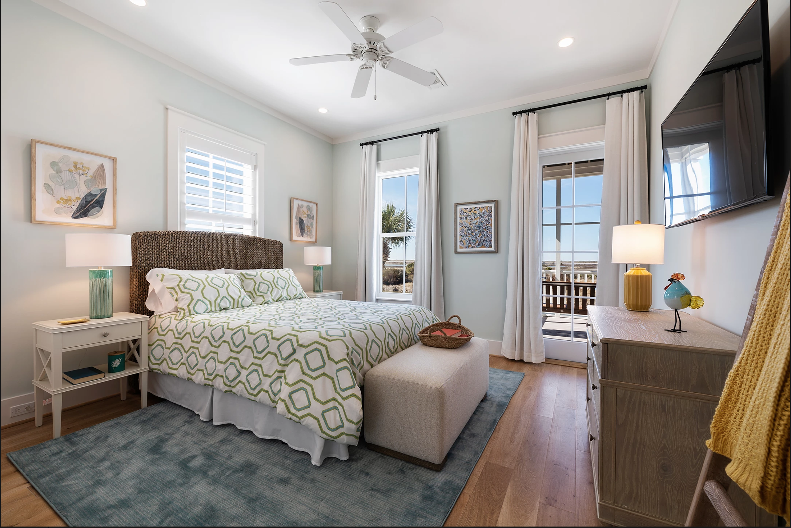
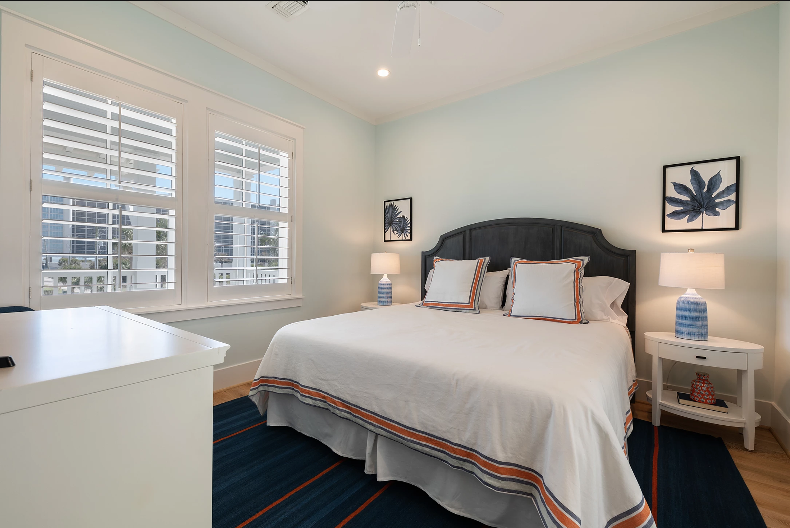
This beach home was furnished and staged to sell. Pops of color were introduced to each room to give life to the home. Coastal accents were chosen to celebrate and embrace the outdoor environment.